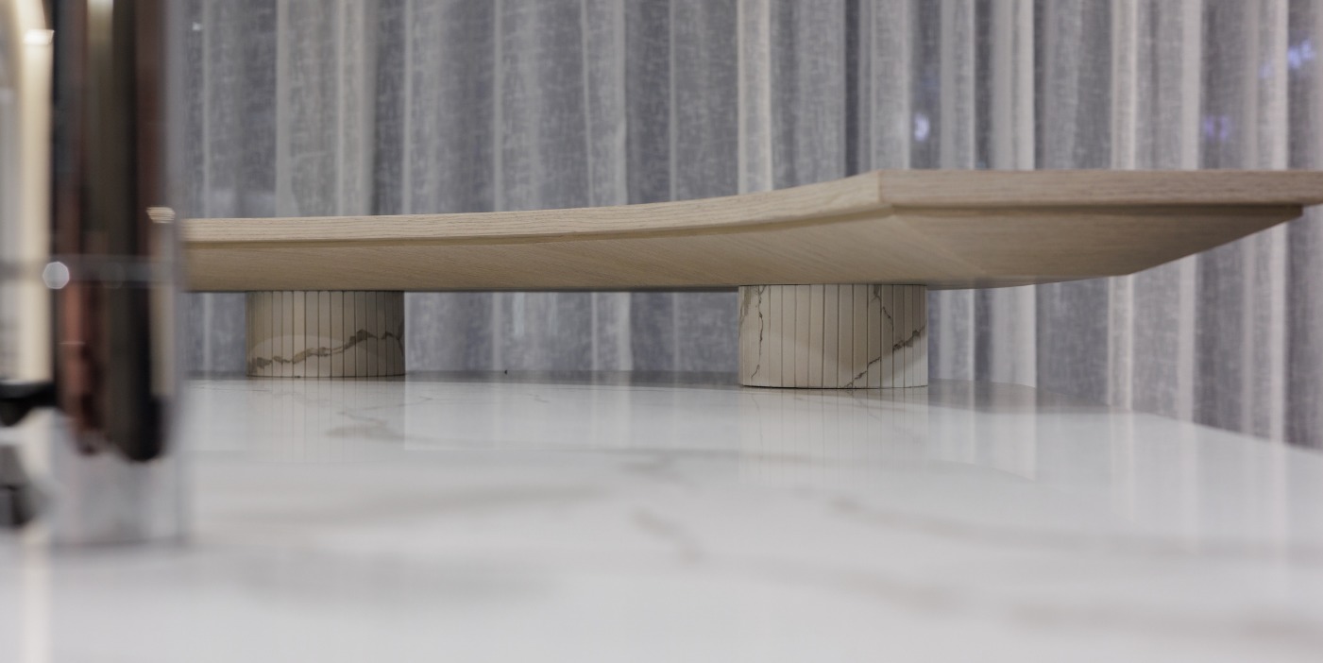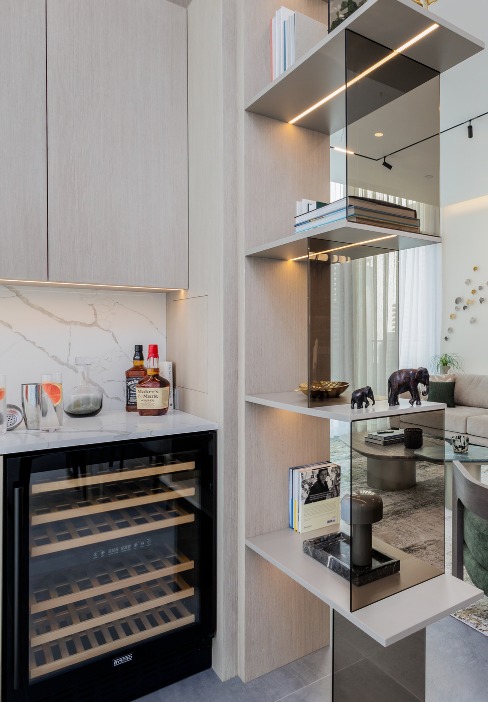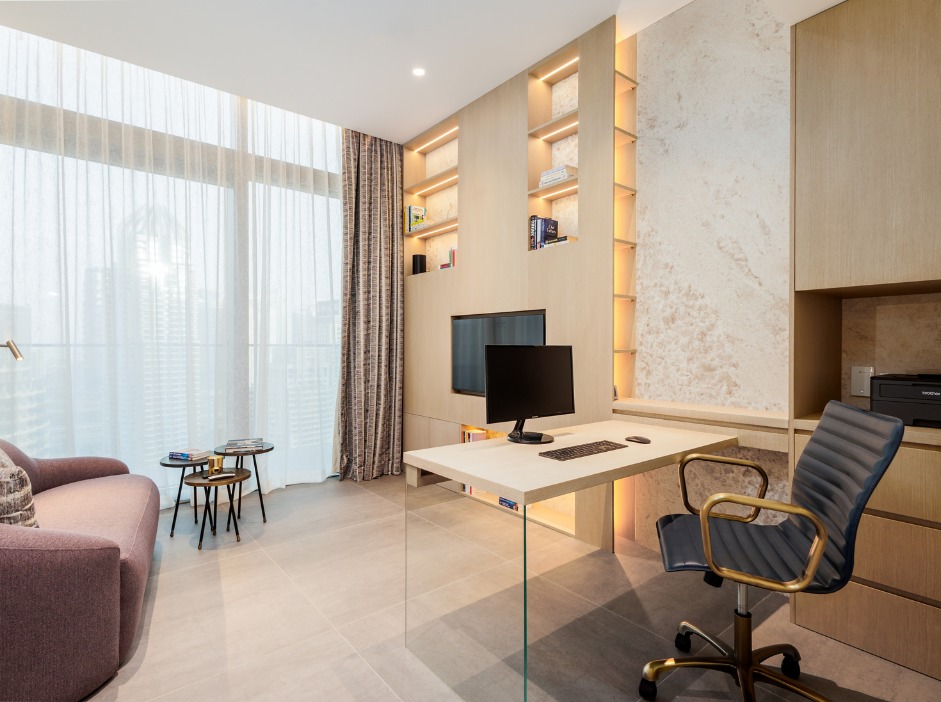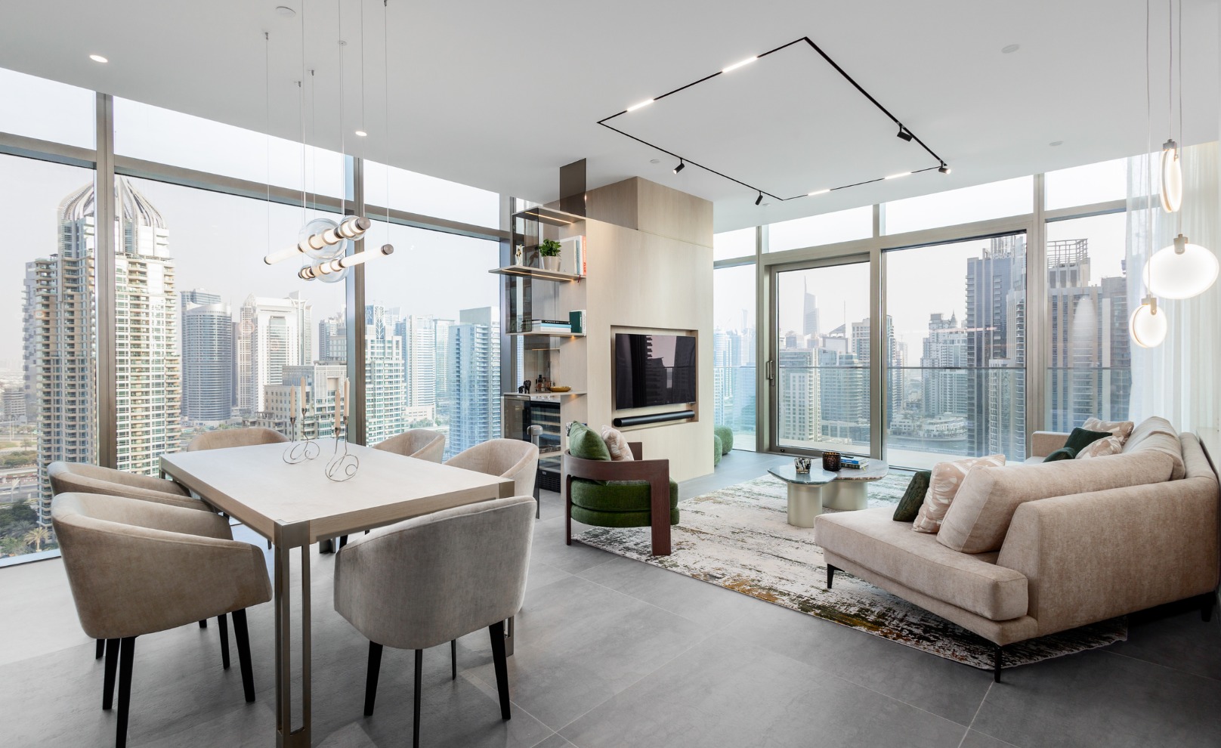
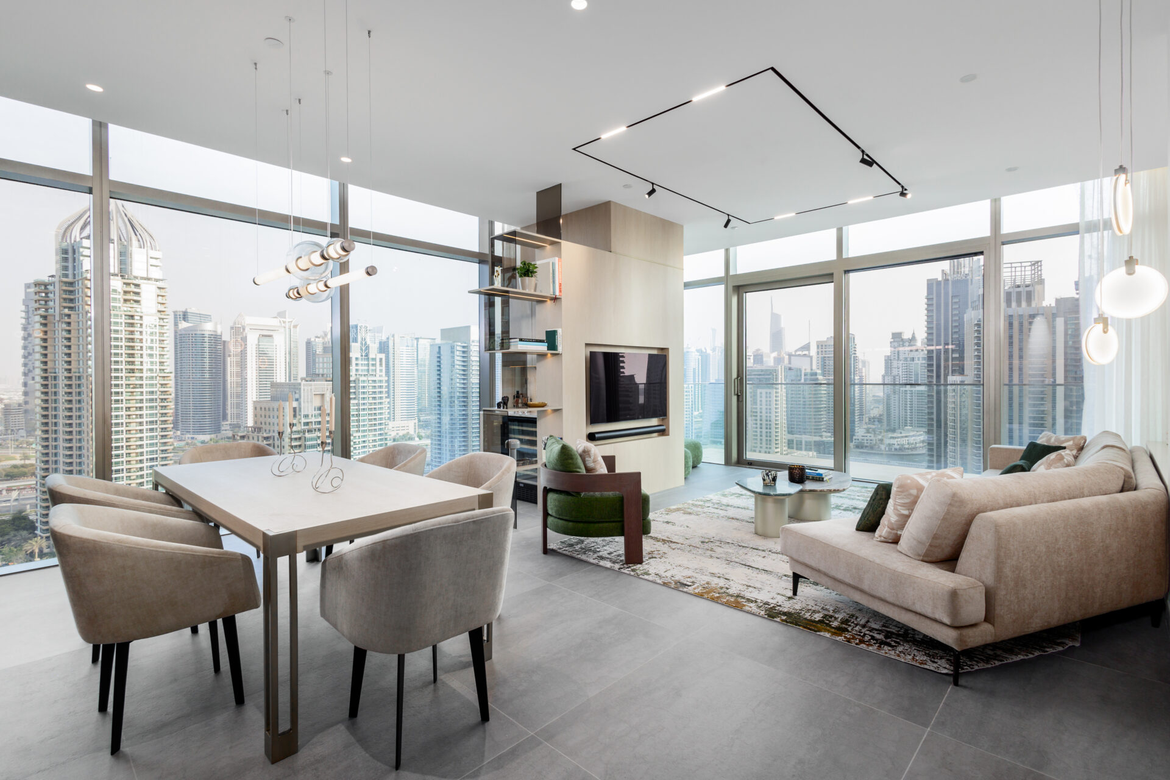

Private, Residential
Location:Dubai Marina
Photos:by Philip Seaton
Size:3,289 sqft
Marina Gate
Dubai
Our Swiss clients for this project were relocating to Dubai. They were keen to respect the core gulf style of the area, with notes of rich colour, while bringing in a sophisticated European design slant with sleek lines, luxury furnishings, and bespoke joinery.
Living in the residential towers of Marina Gate is a hugely popular choice for Europeans moving to Dubai. It’s a sought-after central location with outstanding views across the marina. The area has plenty of restaurants and a handy tram stop, and Marina Gate offers appealing gym and swimming facilities, including an infinity pool. It presents a luxurious and easy way of life. This particular 21st-floor apartment benefits from both marina and sea views.
Our clients wanted to bring a seamless feel to the apartment, transforming the space by reworking the layout, and completely starting again with the décor.
There was time pressure on this project as the clients were renting while the work was done.
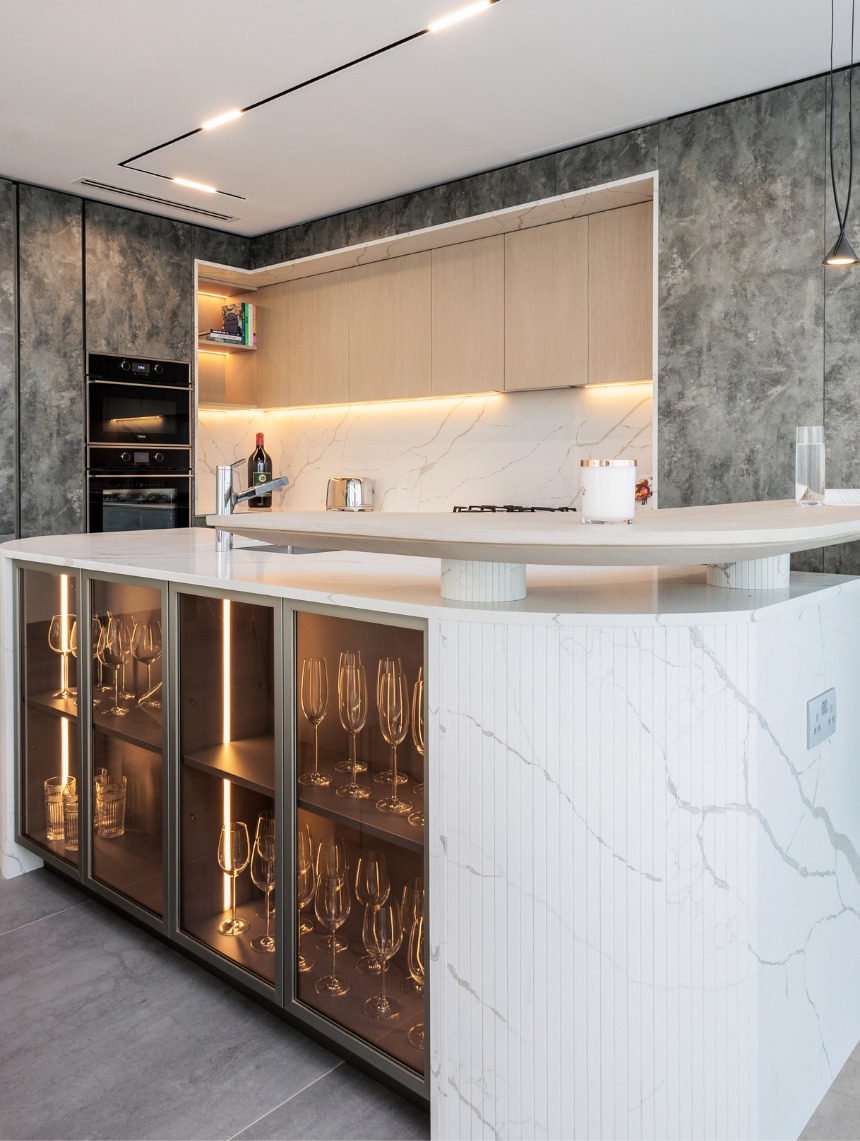
How we made it work
We began by bringing the apartment back to its shell and reconfigured it from there. As the clients work from home, we transformed one of the original three bedrooms into a workspace, which we enlarged by removing the ensuite. We created an exceptional feature master bedroom, by utilising a proportion of the back corridor combined with the second bedroom to make a larger room, including a walk-in wardrobe. What was designed as a maid’s room became the master ensuite. So, the whole back of the apartment became a spacious master suite. The original master bedroom was then altered to become a spare bedroom with a second study area. This could be hidden away when not in use.
Almost everything, from joinery to furniture is bespoke. We designed each element to fit each space perfectly and commissioned it to be made to fit the timeline. This includes the complete kitchen, elegant marble kitchen island, bar stools, sofas, all joinery, headboards, and sofas. It is a 99% hand-designed, personalised project.
As part of the process, we made miniature mock-ups of some features – for example, the kitchen island – to show how the marble curve and horizontal cuts would look, together with full computerised designs.
Another way in which we created more grandeur was to enlarge the doorways within the apartment. This gives an airier feel overall with better flow, through to that focal point of the floor-to-ceiling windows and balcony, looking across the marina.
Once we’ve pinned down the complete design, including lighting, electrics, plumbing, etc, we put elements out to tender for the client. The client signs everything off, and walks through with us regularly to keep informed and included about how it’s all going.
The details
There are very few off-the-shelf features here. Notable exceptions include tiles imported from Italy and the elegant Gessi sanitary wear. Our speciality is the bespoke joinery, offering exactly the right spot and form for each shelf and cupboard, so that the owners can store and display items precisely to their preference.
Lighting is always key in Design’d Living interiors. The interior lighting within the hand-made joinery, particularly in the glassware cupboards, enhances the atmosphere in this apartment.
The artwork also lends luxury to this project, particularly the commissioned handmade ceramic piece in the main living space, which sweeps across the wall to reflect the ripple of the water below, and catches the light in different ways depending on the time of day.
The coffee tables, again designed by us, are made from Indian green marble and honed travertine, at different heights and with organic shaping to offer a softer look.
In the study, we designed the table with a glass leg, giving an illusion of floating in the space. Once we’d designed all the joinery, we worked closely with The Design House, here in Dubai, who custom-made the furniture to our plans.
Overcoming Challenges
All projects bring challenges – here we had to hide a concrete supporting pillar with clever use of joinery, and lighting, making a media space out of the block. Our aim is always to draw the eye to special elements of design – for example the original artworks, or the sofa, designed to curve gently around a corner, offering the perfect spot to look at the view. Each detail is carefully thought through, from cupboard lighting to custom-cut rugs. This apartment redesign is very successful in reworking the space so that there’s less corridor and more spacious living and sleeping areas. Comfort and luxury work hand in hand in this finished Marina Gate apartment.
PROJECT GALLERY












































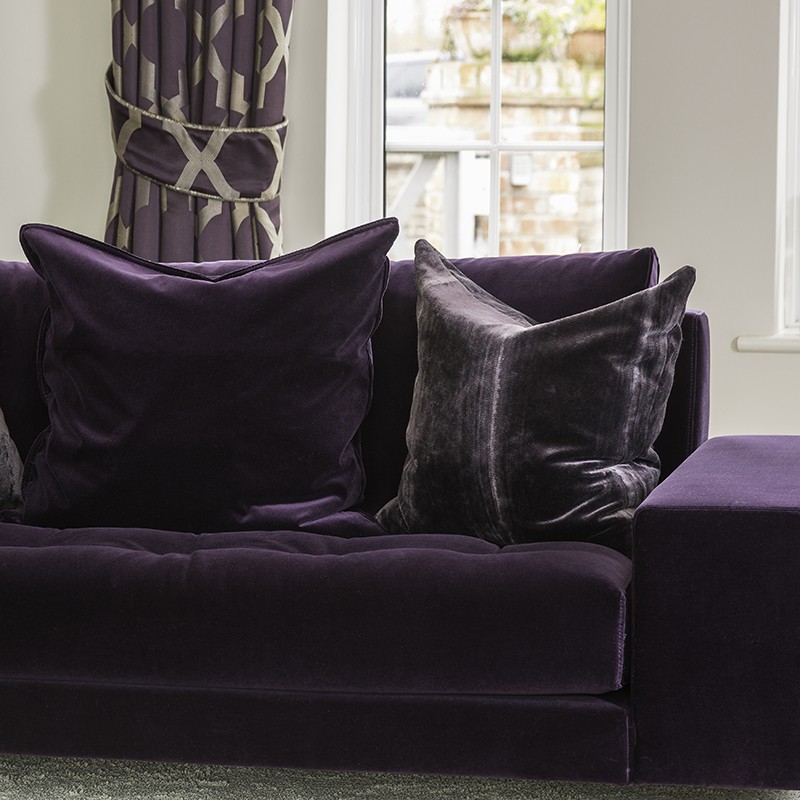
Residential
If you’re considering using our interior design services for your residential project, click below to find out more about what we offer.
