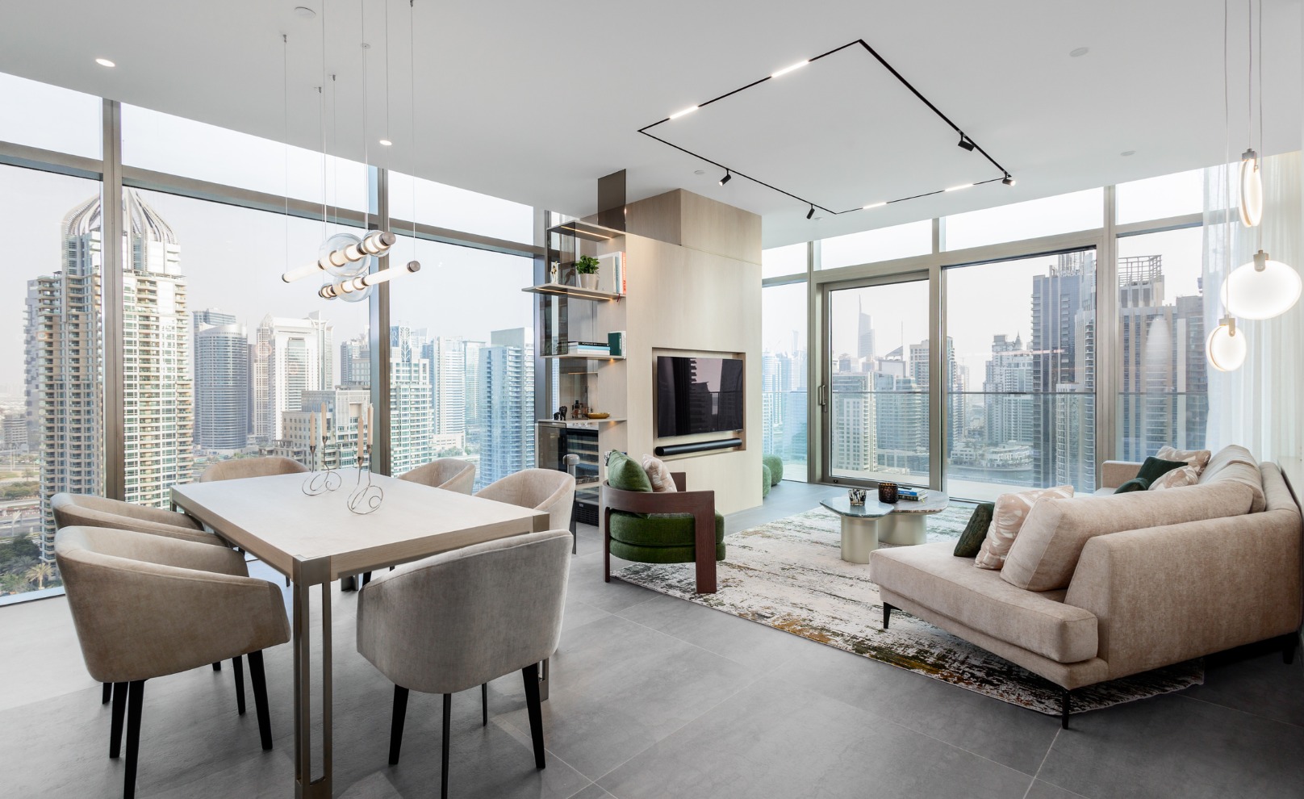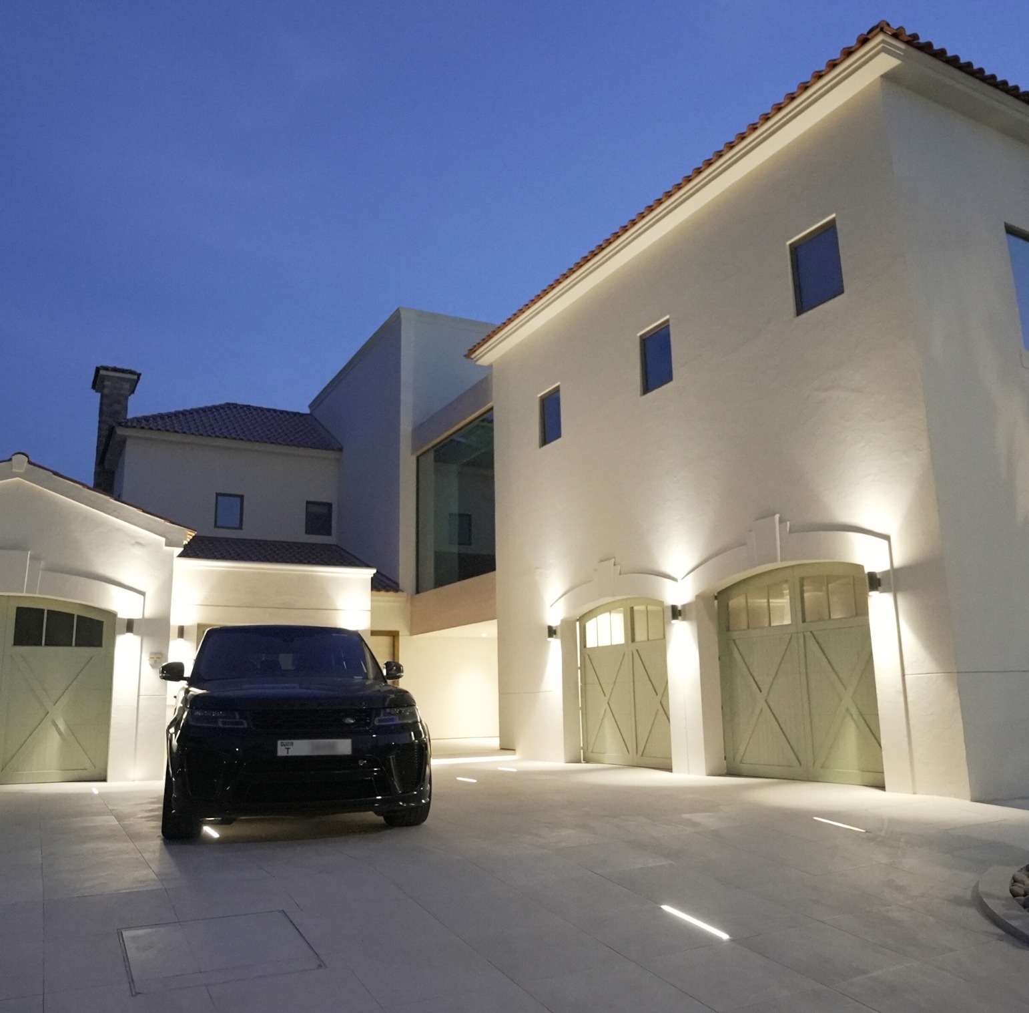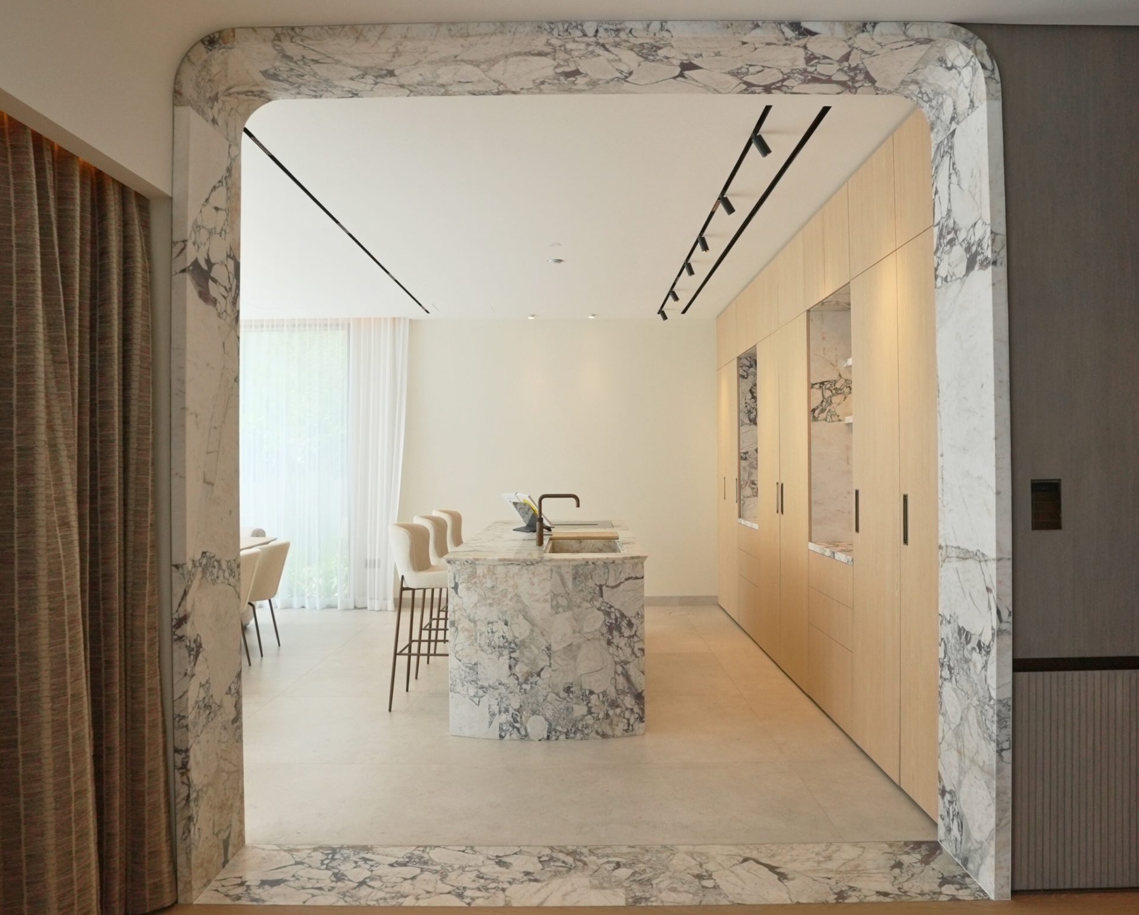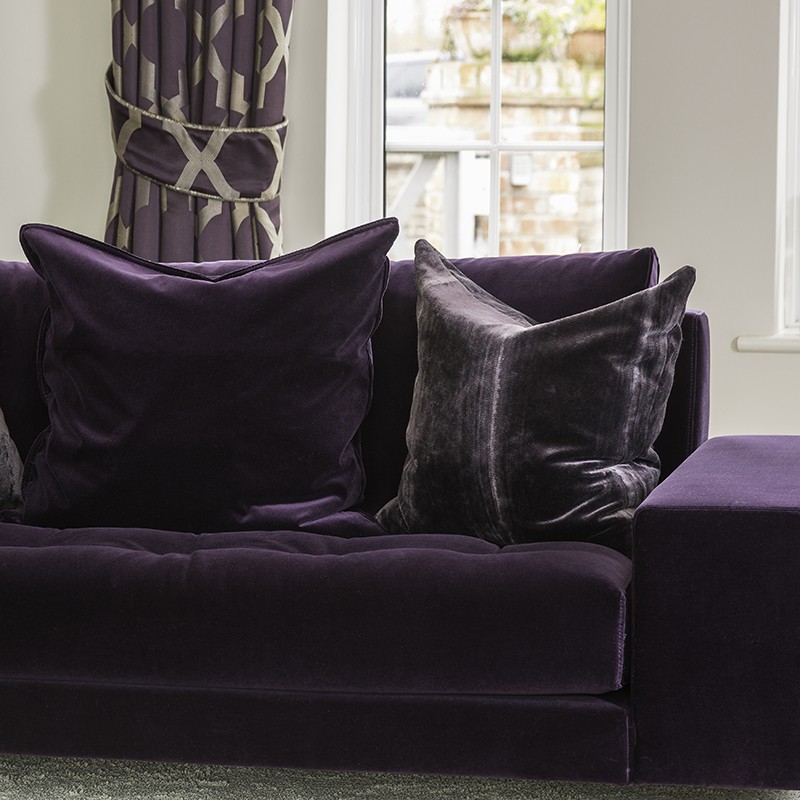For this Jumeirah Golf Estates project, we transformed a standardised Redwood Avenue villa into a uniquely luxurious and high-spec 3-bedroom property for a developer client. We completely reconfigured the interior layout, an existing extension, windows, and exterior landscaping, and also created a new glass bridge between the garage accommodation complex and the main villa. Every aspect of the completed project showcases total attention to fine detail, bespoke luxury, and a level of developer project previously unseen in Dubai. The villa project attracted a lot of publicity and was sold for a record-breaking price per square foot before completion. It is also on the shortlist for Dubai’s Top 50 Homes.






























































