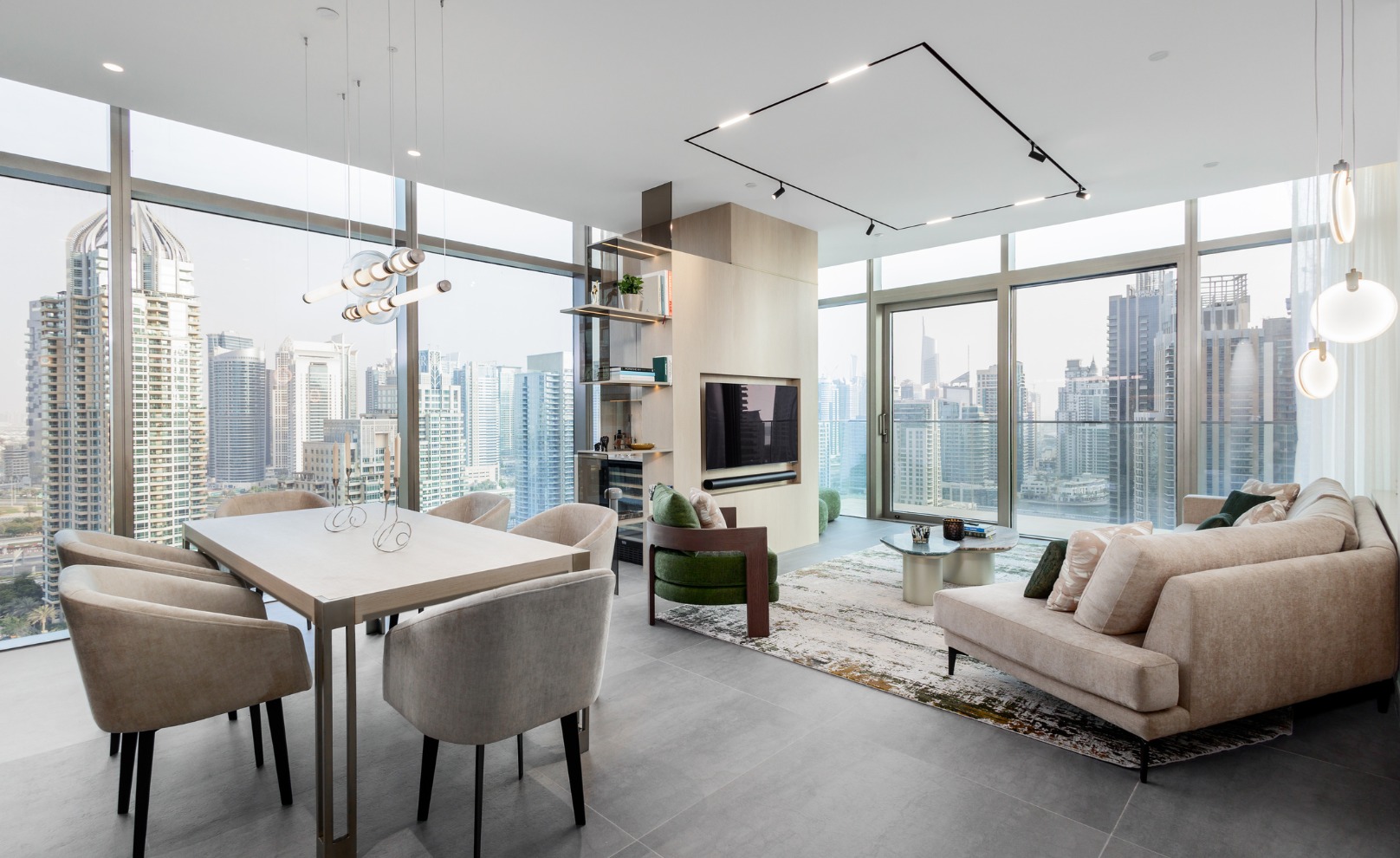
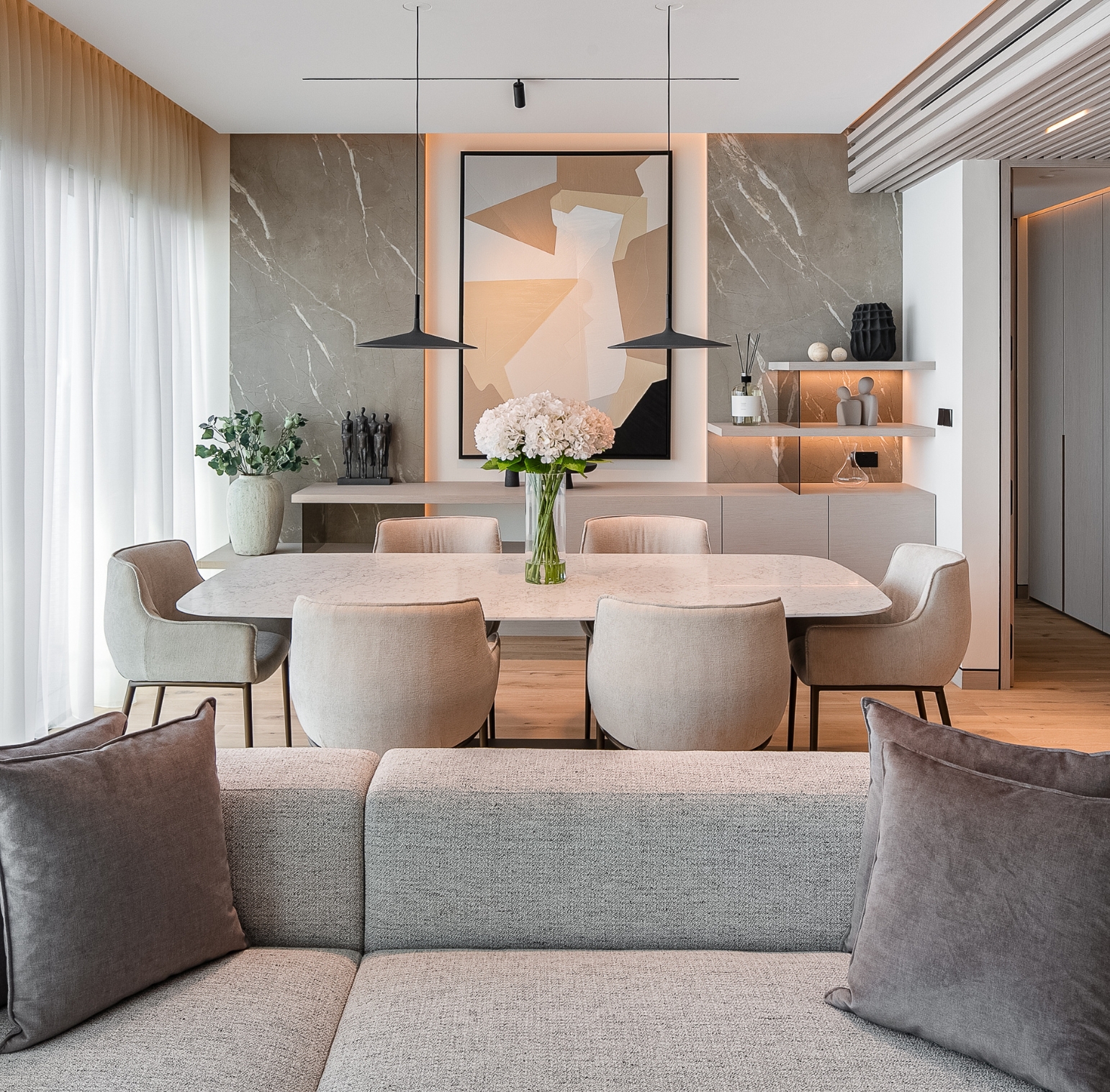

Private, Residential
Location:Vida Yacht Club Marina, Dubai
Vida
Dubai
This luxury 52nd-floor 2-bed apartment is notable for its spectacular sweeping views over Dubai Marina to Bluewaters, with the Palm and Burj Khalifa also visible. We wanted to accentuate this view as well as provide a better flow with a new combined living, dining, and cooking space. We gutted the existing interior and completely reworked it, bringing the spec up to an exceptional standard, with completely bespoke detailing, from furnishings to joinery.
The other key aspect of this project was that the overseas client wanted it 100% turnkey ready once completed. This aspect of our service requires a sign off from the owner on preferences, and our team going above and beyond expectation from Aesop soaps in place in the bathrooms, cutlery in the drawers, to the client’s favourite drinks in the wine fridge, and new White Company sheets washed, pressed, and made up on the beds. We will also handle continuing management of this property. The client is thrilled with the results of this total apartment interior redesign.
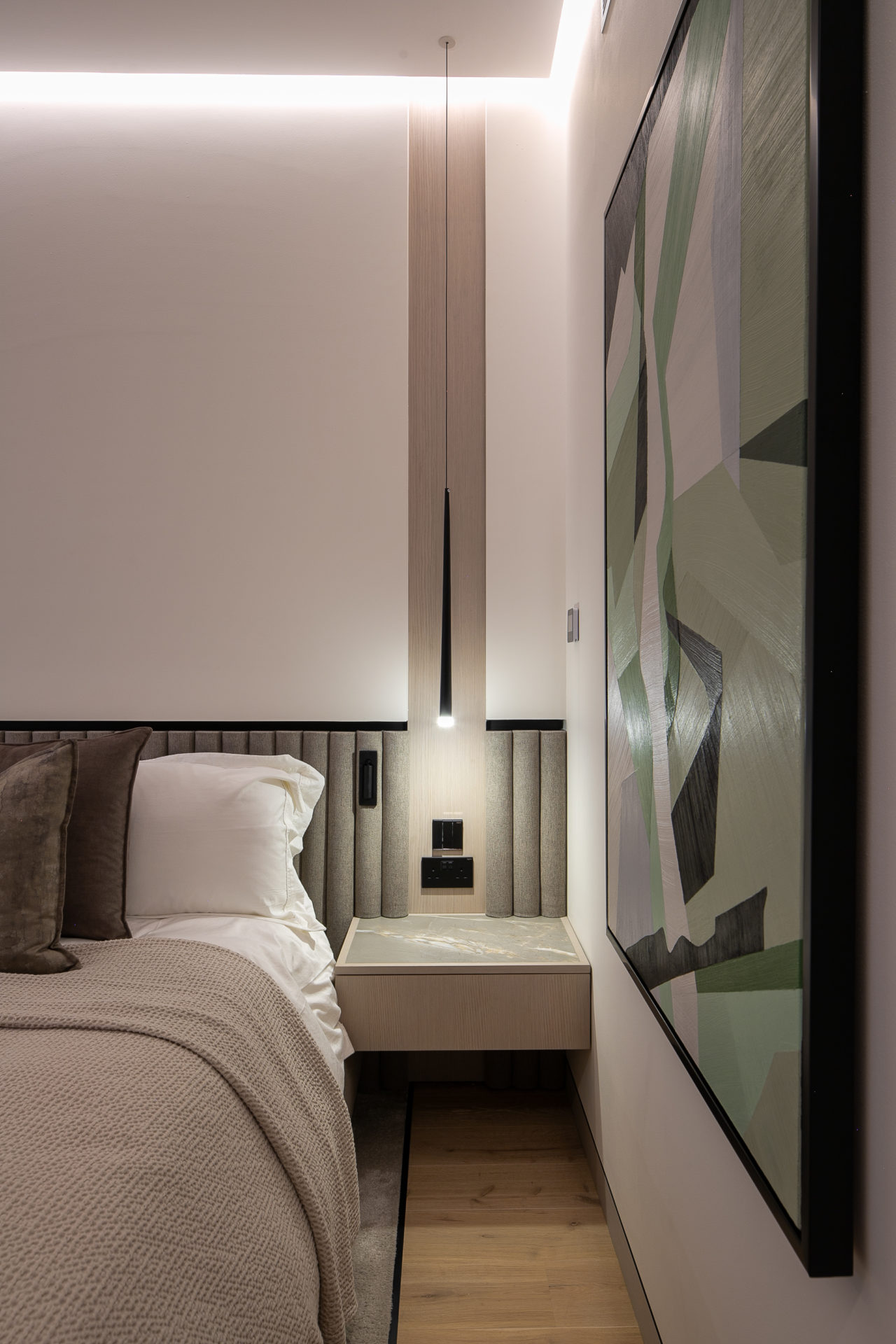
How we made it work
This was originally a compact 3-bed apartment but we were able to create a far better flow by removing the third bedroom, which became a core open-plan dining space zoned just beyond the sitting and kitchen area. The third bathroom became an essential utility space. We opened up that whole spectacular view, as well as the living area, by increasing the circulation space and removing the interior wall. New floor-to-ceiling doors throughout also contribute to a sense of elevation and airiness.
Bathrooms and bedrooms here are simple and luxurious. Gessi sanitary wear and accessories complete the bathrooms, and custom-designed head rests and room dividers offer style and softness in the bedrooms, as does the unique curve-lined upholstery created by us.
The details
Throughout the apartment we put in slatted wood ceilings and engineered wooden floors, both of which soften the previous harder tones of the space. Imported Italian tiles in the bathrooms offer a pleasing luxury, and we’ve used porcelain as drawer fronts and vanity unit tops too, giving an attractive, solid and pleasing touch. All the porcelain veining is bookmatched to provide continuity of design. We also got creative with micro cement for a contrasting smooth and textured finish for the bespoke media unit and shelving around the water vapour fireplace.
All the abstract artwork was commissioned for the space and works particularly well, providing an arty feel with multiple largescale modern paintings.
We gave the elongated kitchen island a unique design, dipping in and out to make ergonomic use of the space and provide interest. Use of pocket cabinet doors, which slide back into the recess to hide the hob, oven, and breakfast station when not in use, give a streamlined look.
The utility room has many useful design details, including hidden hanging panels which push out for hanging non-dryer safe clothes on. There’s plentiful compact and clever storage throughout.
Key Design Features
Lighting is always a key design feature, and we work closely with specialist lighting designers and makers to create a perfect finish, with much use of joinery lighting, hidden lighting, accent lighting, and track lighting, as well as impactful feature lighting.
The ribbed glass door between living space and hall is a pleasing feature, and can close off the entrance hall at night when a cosier feeling is required. The entrance hall houses plentiful hidden overflow wardrobe space, plus a welcoming custom-shaped and designed seated area to remove shoes.
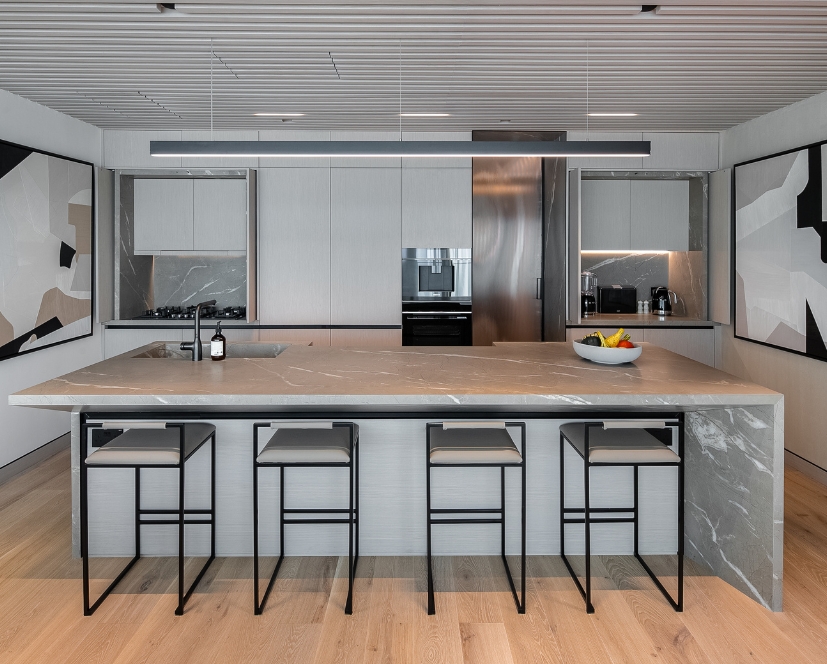
PROJECT GALLERY






















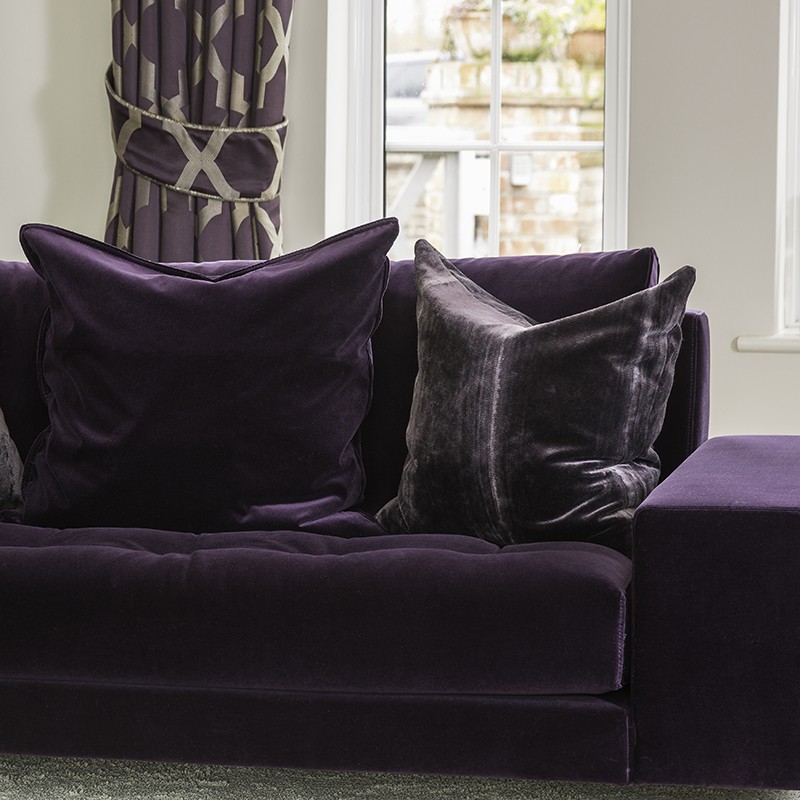
Residential
If you’re considering using our interior design services for your residential project, click below to find out more about what we offer.